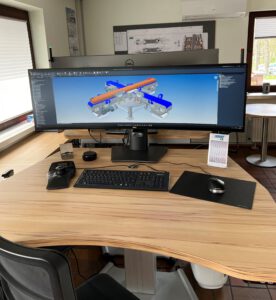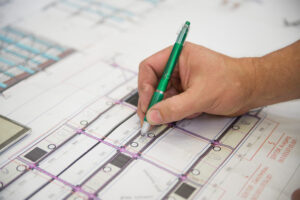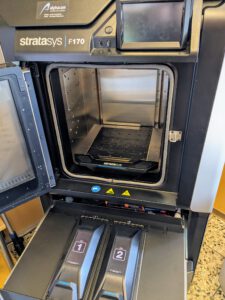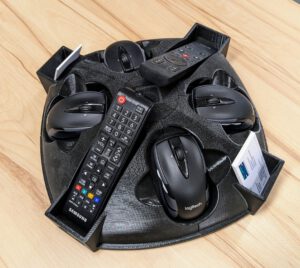CONSTRUCTION
After the initial idea comes implementation, and this begins with design.
We are currently a team of 12 experienced designers, who have specialised in the development of a wide variety of machines for many years.
Based on your specifications and requirements, we develop concepts and solutions that meet your needs.
From building layout to line concepts, individual systems and single components, we design and draft using the latest tools.
We have had a contract with the company autodesk® for many years and work with up-to-date versions of Inventor® and Vault® in the 3D design area, as well as AutoCAD® Mechanical for 2D layout planning.
Using the 3D scanning software autodesk ReCap®, we transform the physical world into a digital object for you.
We use data such as point clouds to capture reality and create drafts of 3D layouts to provide a better understanding of existing environments and to enable their better assessment.
In addition, we can also depict mechanical movements and production processes for you in real time in 3D simulations.
We set great store by safety in relation to machines. With this in mind, we work with the software Safexpert® from the company IBF to create risk assessments and documentation.
Continuous collaboration between project management, the design department and production guarantee maximum success.
Our design team looks forward to your challenges.















